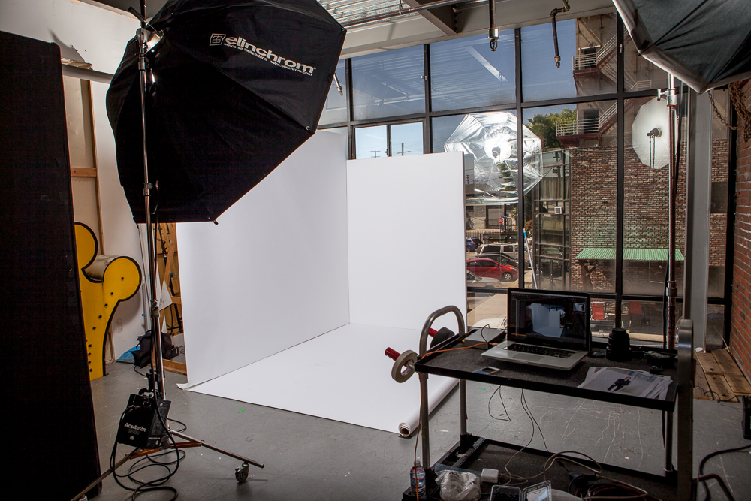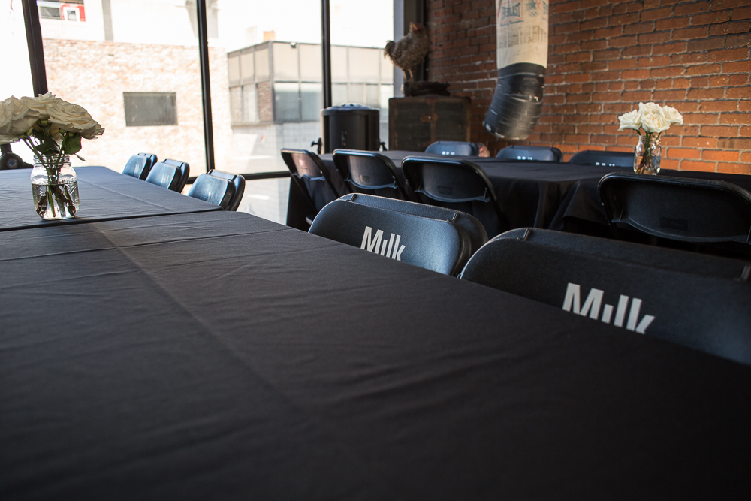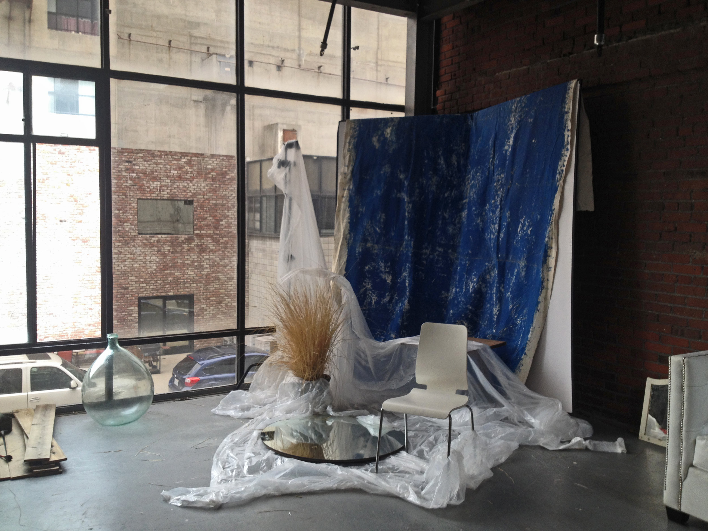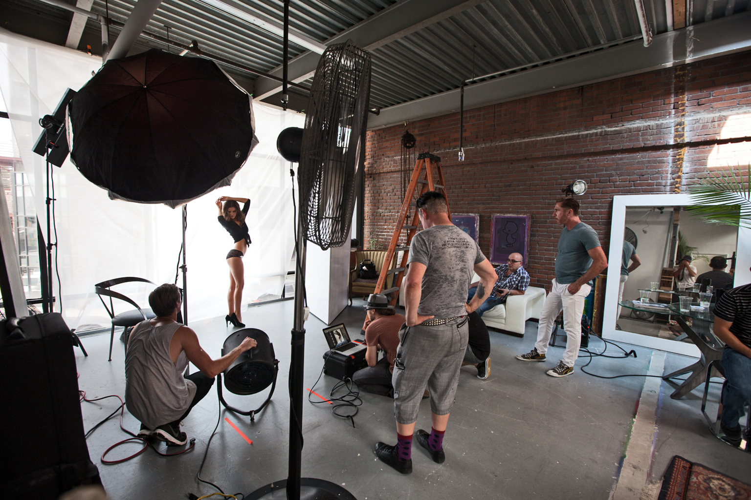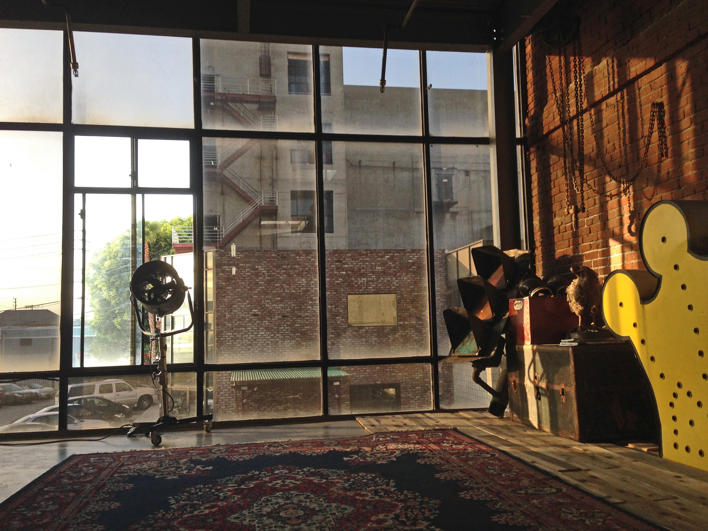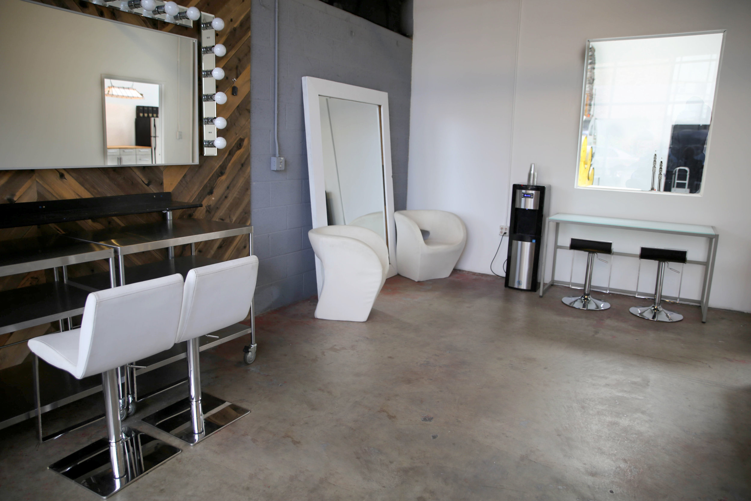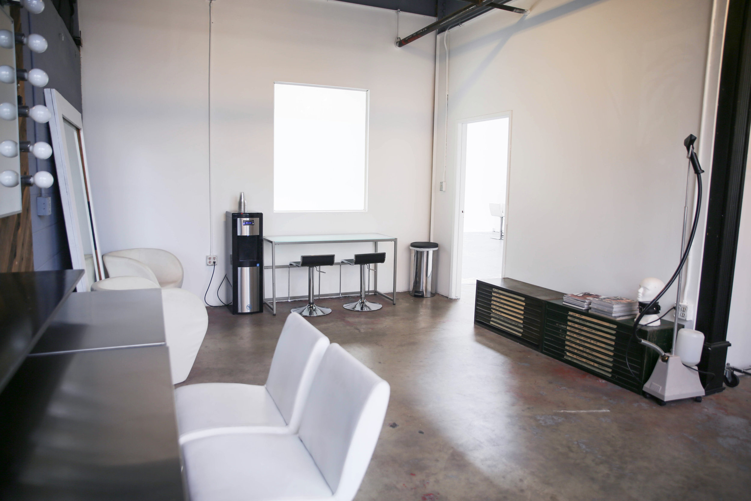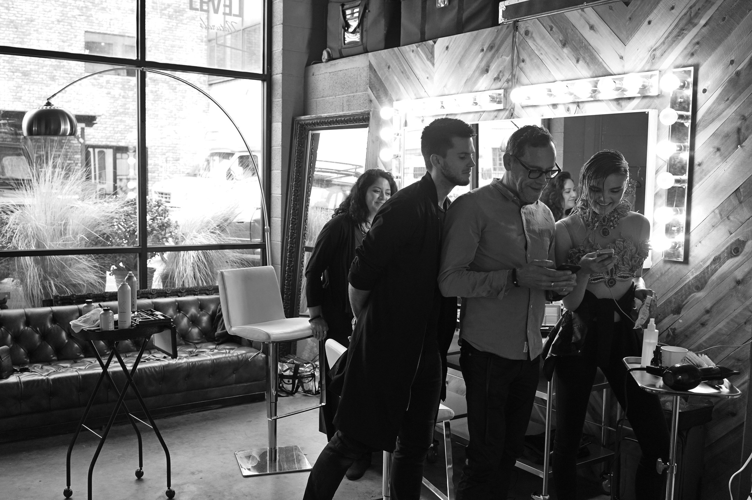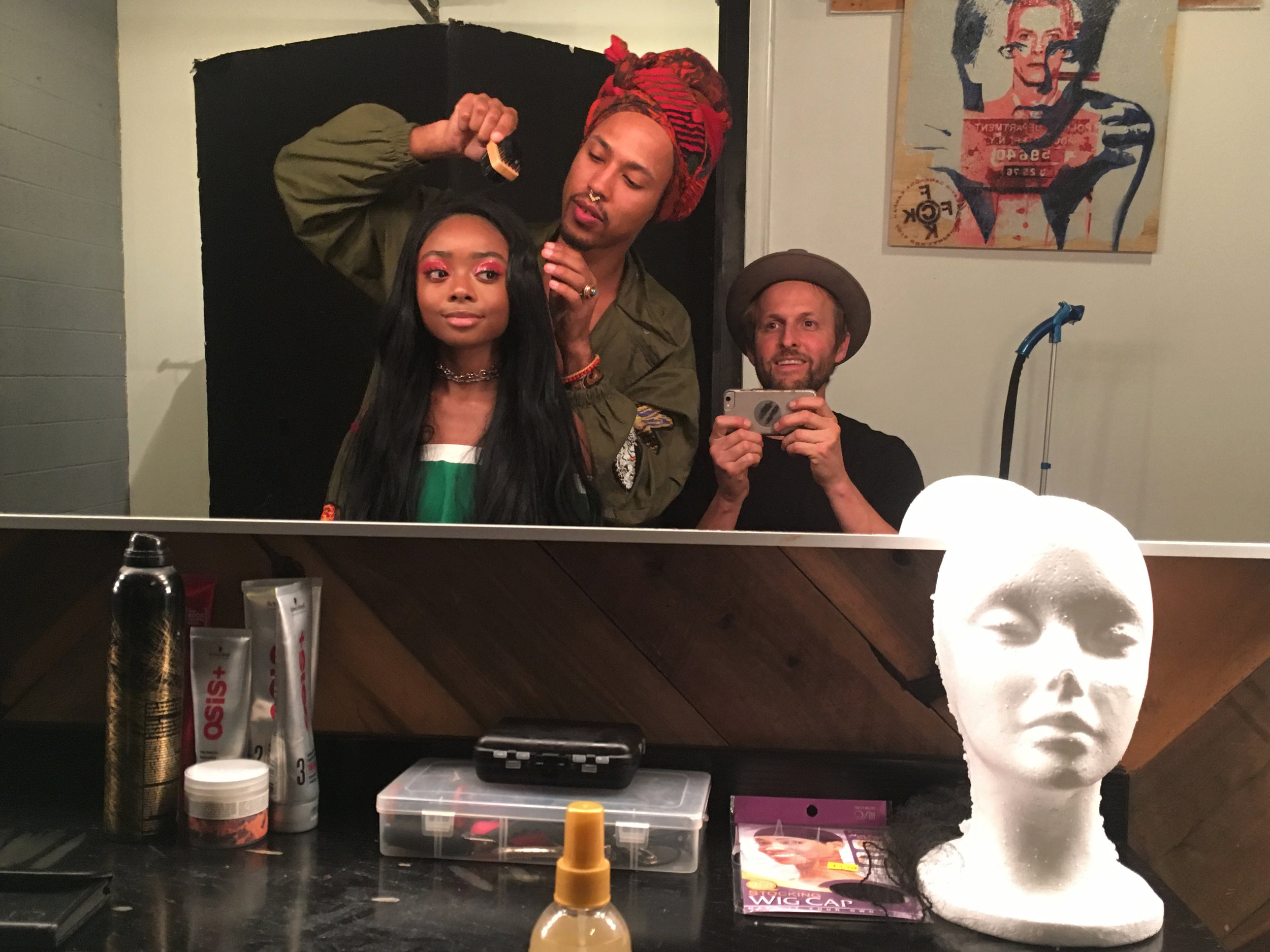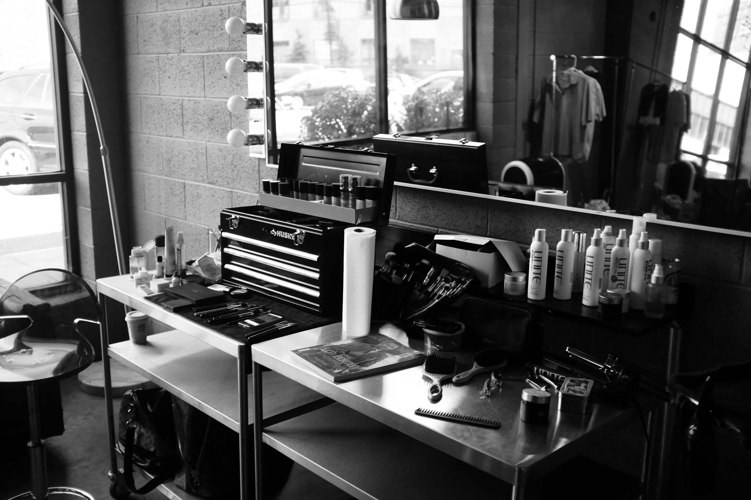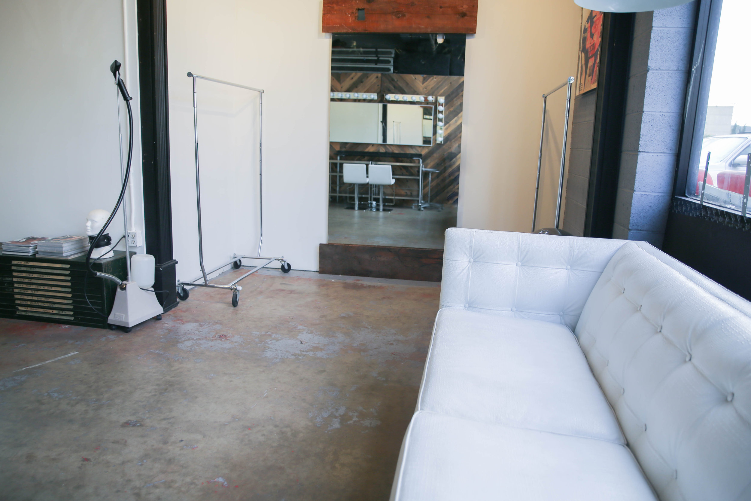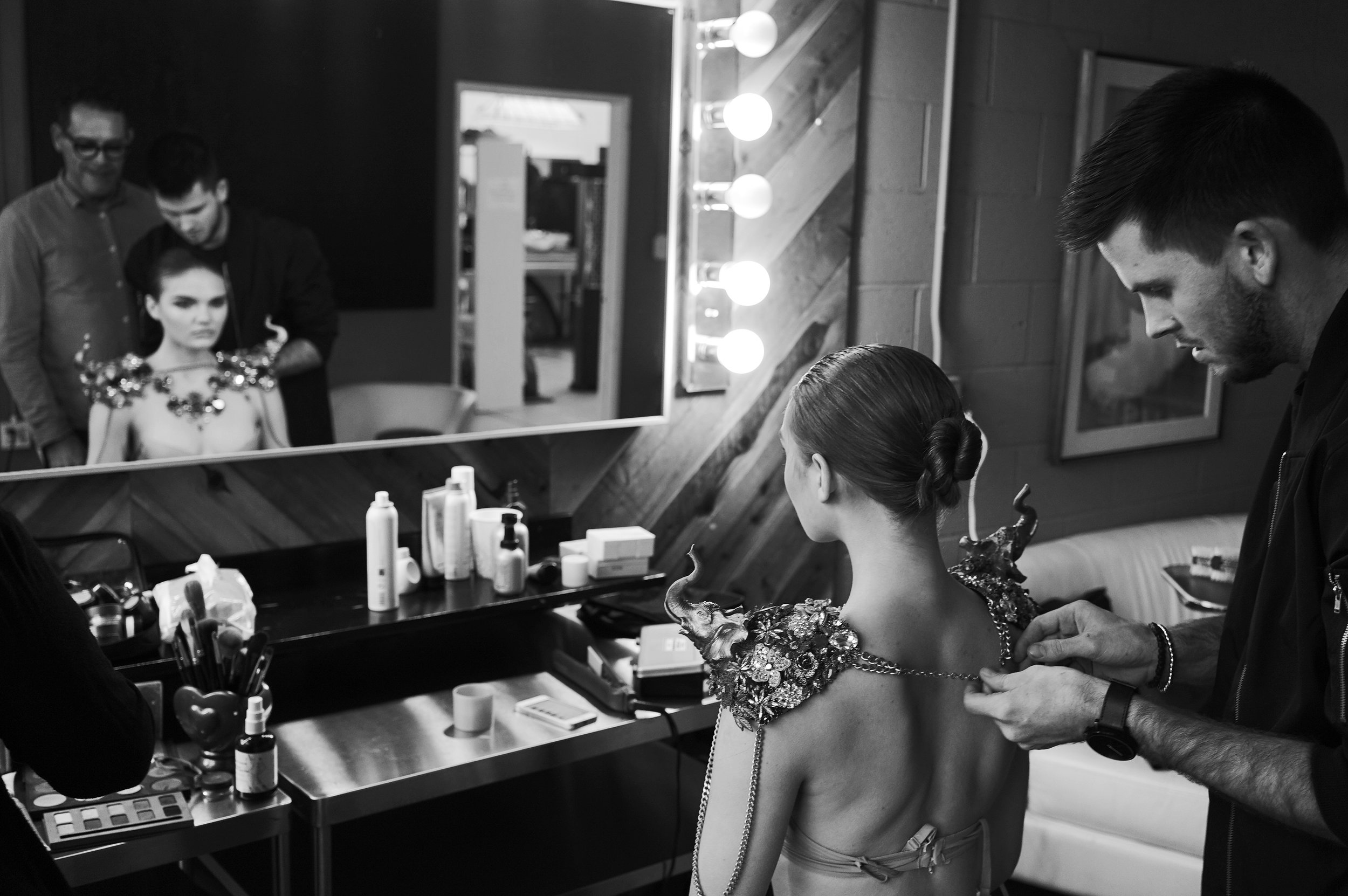The STUDIO
When booking the DFLA studio space, clients have access to 3,500 total square footage of private shooting space; bathrooms on each floor, a full kitchen and lounge area, an office/ conference room (perfect for conducting interviews) and a computer workstation with high-speed wifi, Bluetooth audio, and charging stations for any device. Free street parking and loading area directly in front of the entrance. An outside smoking area. A restaurant & bar around the corner, and several other dining and entertainment options nearby. There is also complimentary use of several studio necessities as well as a full equipment cage. Click here to see rates and rentals.
Studio I
2,300 sq. ft with 24 ft ceilings & six 4x8 ft skylights
24 ft x 42 ft seamless CYC
open seating & kitchen area with industrial sink
full bathroom & private office
workstation with printer, wifi & Bluetooth speaker
equipment cage
Studio II
upstairs 800 sq. ft.
north facing floor to ceiling windows
exposed brick wall
furniture and unique props for client use
full bathroom
The Beauty Room
600 sq. ft
air-conditioned
fully lit beauty mirror
multiple full-length mirrors
changing area with two garment racks & steamer
work area / viewing window into studio I
comfortable seating and storage
** Studio tours are available prior to booking upon request. Click here ** In accordance to fire code we can only hold up to 35 people












